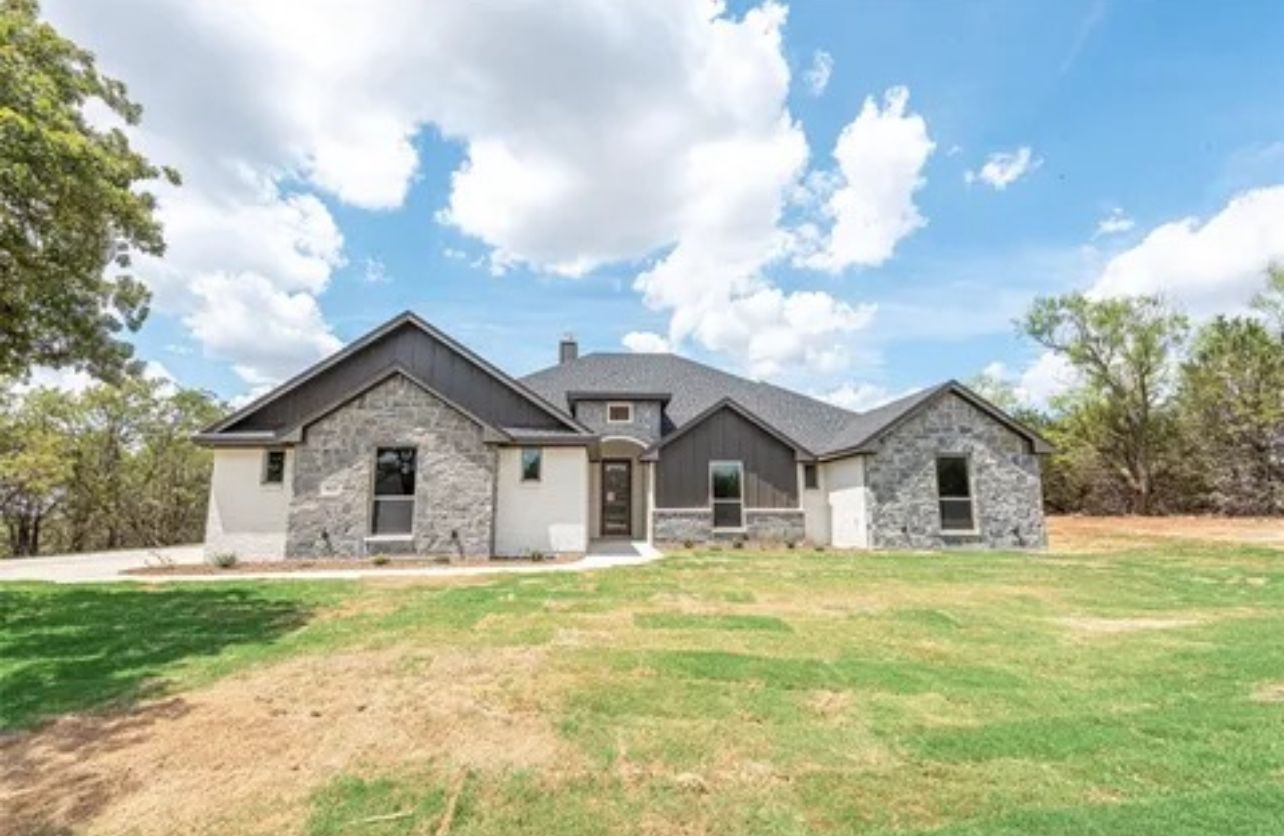Best selling DOC Homes floor plan in the highly desired Bulldog Crossing subdivision in Millsap!
ID #:601472$510,000
1025 Churchill Lane
Millsap, TX 76066
Bedrooms: 4
Bathrooms: 2
Year Built: 2022
Square Feet: 2,353
Min. Down: N/A
Lot Size: 1 acre
Garage/Parking: 2
HOA Fees: N/A
Floors: 1
Property Taxes
Elementary School Millsap
Middle School Millsap
High School Millsap high School
Buyer's Agent Commisson 0%
County Palo Pinto
Property Type: Single Family Home (Attached)
Subdivision: Bulldog Crossing
Presented By:
Property Details
Description:
Best selling DOC Homes floor plan in the highly desired Bulldog Crossing subdivision in Millsap! Bring your livestock, no HOA, and many types of fencing allowed. This home features an open concept design with a large vaulted living area and upgraded kitchen. All DOC Home's feature Frigidaire Gallery appliances! The master suite has dual vanities, separate shower and tub and direct access to laundry room through bathroom.
Property features:
Bedrooms: 4 Full Bathrooms: 2 Interior Features Cathedral Ceiling(s) Granite Counters Flooring: Carpet, Luxury Vinyl Plank Appliances Dishwasher Disposal Electric Range Electric Water Heater Microwave Plumbed For Gas in Kitchen Heating and Cooling Cooling Features: Ceiling Fan(s), Central Air, Electric Fireplace Features: Wood Burning Heating Features: Central, Electric, Fireplace(s), Heat Pump Parking Features: 2-Car Double Doors, Garage Door Opener, Garage Faces Side Garage Dimensions: 23 x 23 Land Info Lot Size Acres: 1.0 Lot Size Square Feet: 43560 Homeowners Association Association: No
School Information Middle School: Millsap School District: Millsap ISD Directions: From Weatherford, exit to Millsap. Left on Wilson Bend, Right on Churchill. Property Type: Residential Neighborhood: Bulldog Crossing Subdivision: Bulldog Crossing
Total Square Feet Living: 2353 Year Built: 2022 Construction Materials: Construction: Board & Batten Siding, Brick, Rock/Stone Foundation Details: Slab Roof: Composition Structure Type: Single Detached Year Built Details: 2022 Utilities: Aerobic Septic, All Weather Road, City Water, Community Mailbox, Septic
Features
Property Features:
- Electric Range/Oven
- Stove
- Microwave
- Dishwasher
- Brick
- Laminate Floor
- Carpet
- Double Vanity
- Separate Shower and Tub
- High/Vaulted Ceilings
- Stainless Steel Appliances
- Central Air
- Central Heating
- Fireplace
- Energy Efficient Systems
- Smoke Alarms
- Smoke Free
- Pet Free
- Porch
- Garage (Attached)
- Dining Room
- Living Room
- Family Room/Great Room
- Attic
- Laundry Room
- Master Suite/Retreat
- Main Floor Bedroom
Lot Features:
- Lot: Wooded
Community Features:
- Close Distance from Schools
For additional information on this property click here.
Information provided is for viewer's personal, non-commercial use and may not be used for any purpose other than to identify prospective properties the viewer may be interested in. All information is deemed reliable but its accuracy is not guaranteed and the viewer should independently verify all information.
Licensed Real Estate Broker0554437


Joe Dale Iley
Mission Real Estate Group
Ph: (210) 690-0050Fax:210.247.9355
2186 Jackson Keller Suite 310
San Antonio , TX 78213 US
Licensed Real Estate Broker 0554437
